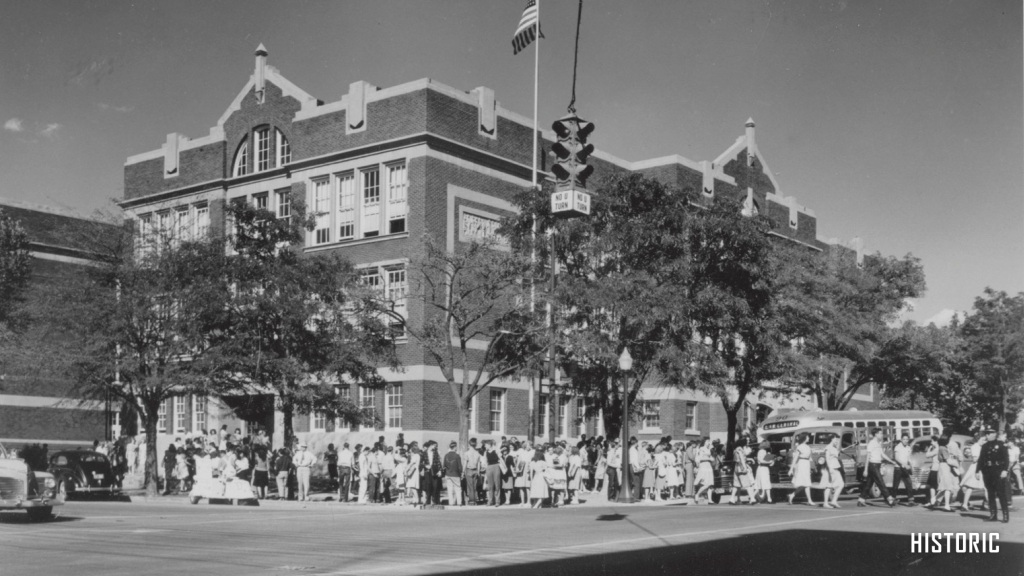2018 NMAF Award Winner
For important historic buildings or sites that have had a lasting effect
in bringing together our community.
The redevelopment of historic Albuquerque High School marks the beginning of revitalization efforts in downtown Albuquerque. The project inserts a quality mixed-use urban development into the pre-existing urban fabric where residents can live, work, shop, and play. Located in the heart of downtown Albuquerque at the crossing of Route 66 and Broadway Boulevard, Historic Albuquerque High School was the city’s sole high school for over 30 years. After the school closed in 1974, the property was abandoned due to decay and marked as a blighted area. In 1998, the City of Albuquerque hired a private developer to convert the campus into market rate loft apartments.
The renovation was completed in multiple phases. The initial phase involved the renovation of the Old Main Building (1914), Classroom Building (1937), Bulldog Plaza, and the Courtyard. The school walls, chalkboards, floors, ceilings, and interior hallways were kept to maintain the original character, and the existing classroom doors and windows were restored.
The second phase of construction encompassed the infill of four residential and commercial mixed-use buildings and a parking structure in the neighborhood adjacent to the campus grounds. The new buildings – Arno, Campus, City Market, and Copper – provide 56 new lofts that range in size from 603sf to 1,650sf. They were designed to market a younger demographic attracted to flexible floor plans, live/ work environments, distinctive contemporary interior finishes, and modern appliances.
Phase three involved renovating the Gymnasium Building (1938), which after years of neglect left the building with water infiltration through leaking roofs and broken windows that damaged the structural integrity of the building. Because the building is considered a city landmark, preserving the original fabric of the interior spaces as well as the building’s character was the primary design driver. By replacing the electrical, heating, and sprinkler systems, improving plumbing to meet code, and restoring original window frames to fit insulated glass, the old gym was turned into 54 loft apartments that vary in size from 500sf to 1,900sf bi-level luxury townhouses. A large center atrium soars three stories above the old gym floor, exposing the facility’s beautifully restored trusses, while linear clerestory windows wash the interior with natural light. A portion of the central grandstand was retained along with the gym’s original hardwood floor. This central grandstand area and the lofts in the main gym wing open into the atrium.
In addition to the loft apartments, an integral part of the mixed-use development includes the incorporation of FatPipe ABQ, a cowork incubator located in the old high school library. As the first cowork space in downtown Albuquerque, FatPipe ABQ has attracted entrepreneurs and startups seeking modern and collaborative work environments.
COMMUNITY SIGNIFICANCE
The revitalization of historic Albuquerque High School has been a catalyst for other private investment activity and has provided long term economic benefits. The new lofts, marketed to younger professionals, were sold from $88,700 to $270,000 before construction was completed. The Gym Lofts attracted a diverse group of residents, and out of the 54 units, 36 were sold within 30 days of completion. The Gym was also the first historic building to achieve LEED Certification. In addition, FatPipe ABQ has provided an innovative and dynamic work environment for entrepreneurs and startups. It has also become home to many community events, including 1 Million Cups. Albuquerque can once again enjoy the refreshing spirit of historic Albuquerque High School.
The site was also one of the stops along the 2017 Toast to Trost Architectural Tour. Read more >
Project Name: Historic Albuquerque High School Lofts
Project Completion Date: 2005
Architect: Dekker/Perich/Sabatini
Contractor: Richardson & Richardson
Address: 312 Central Ave NE, Albuquerque, NM 87102
Historic Images
Images of restored building, including photos from NMAF’s 2017 Architectural Tour



















Tell us what you think